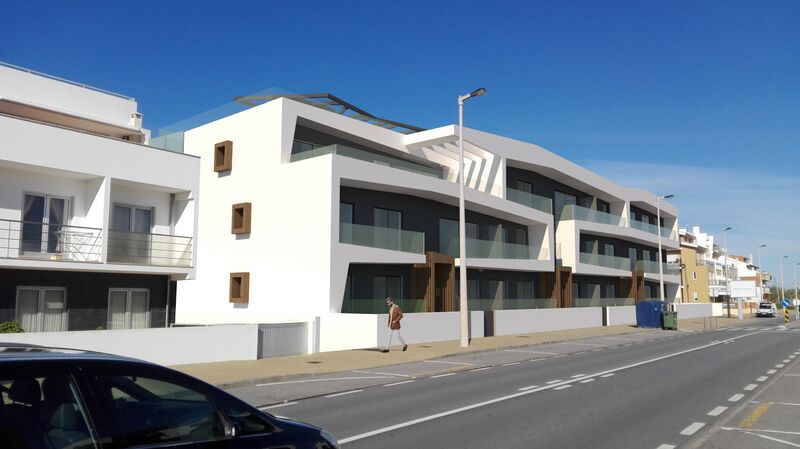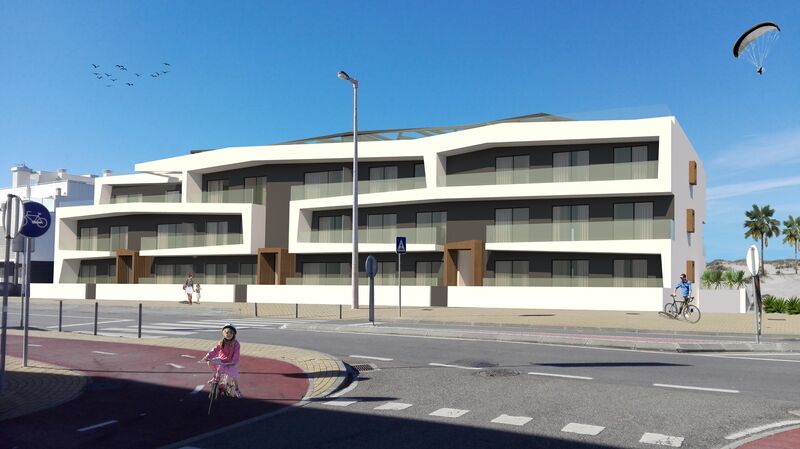3 Bedroom duplex flat with terrace on 478m2 overlooking sea and estuary, Costa Nova
Description
3 Bedroom duplex flat with terrace on 478sqm overlooking sea and estuary, Costa Nova
Welcome to your seaside oasis! This stunning 3 bedroom duplex flat with large areas and terrace in the prestigious Costa Nova, Aveiro, offers a perfect fusion of elegance, comfort and privileged location. With panoramic ocean views and high-quality finishes, this property is an invitation to contemporary luxury.
Key features:
Exclusive Location: Situated on the waterfront, this development allows you to enjoy the ocean breeze and stunning views. The proximity to the beaches of Costa Nova provides an incomparable coastal lifestyle.
Exceptional Design: The contemporary design and high-quality finishes add a touch of sophistication to every detail. T3 Duplex offers spacious and bright spaces, providing a sense of luxury from the moment you enter.
Private Balconies: Relax and enjoy the magnificent sunsets from the private balconies and terrace. Each room is designed to maximise the stunning sea views.
Gourmet Kitchen: The fully equipped kitchen features modern Teka appliances and a sleek design, providing the perfect environment for preparing gourmet meals.
Master Suite: The master suite is a haven of tranquillity, with a spacious walk-in closet and a luxurious en-suite bathroom.
Private Parking: Enjoy the convenience of private parking in the building.
Additional Information:
Total Area: 478sqm
Year Built: 2023
Energy Certificate: A
Price: €960.000,00
This is the opportunity to own a truly exceptional property in the stunning Costa Nova, Aveiro. Schedule a visit today and discover what it's like to live elegantly by the sea! Contact us for more information.
Note: The information provided is indicative only and subject to change. Pricing is subject to negotiation.
Apartment with a premium location on the first line of the sea and 100 meters from the estuary, with views on both sides and direct access to the beach.
Luxury finishes and superior quality;
Common garden area with swimming pool and children's playground;
Two private balconies (one facing the sea and the other facing the estuary);
Large terrace (on the roof facing the sea);
Closed garage for 4 cars;
Access for people with reduced mobility;
High security armoured doors and locks;
Heating will be done by heat pumps or air conditioning.
Doors and interior carpentry in lacquered wood or white thermolaminate;
Nilan Compact S - With HMI Touch panel heat pump for sanitary water heating, passive recovery ventilation and active recovery ventilation for heating and cooling respectively;
Two-tone thermal cut window frames grey on the outside and white on the inside;
Thermal double glazing;
Ventilated ceramic facades in Margrés Linea 3P T29 NR;
Lift;
Electric blackouts or automated rails for curtains;
Lowered ceilings with focal and indirect lighting;
Balconies and terraces with non-slip 60 x60 Ret. 20mm porcelain stoneware from LOVE, CANYON Sand or Grey
TOILET:
Walls and floors and rectified ceramic tiles from LOVE Marble White Shine and Marble Flux White Shine or Recer Absolute White;
Suspended sanitary ware, Sanindusa's Urby model (or similar) in white;
White mass shower tray with own drain single-lever mixers
Furniture with built-in washbasin;
Tempered glass shower screens.
Kitchens:
Binil flooring;
Upper and lower kitchen cabinets coated with thermolaminate;
Furniture with built-in light;
Fully equipped kitchens with good Teka Appliances;
Common Areas:
Rectified ceramic floors;
Painted plaster walls;
Lowered ceilings and focal and indirect lighting;
Video intercom;
Outdoor surveillance cameras;
Access code at the common entrance door
Quarters:
Built-in doors and cabinets in lacquered wood or white thermolaminate;
Floating vinyl flooring.
Crown moulding indirect lighting by LEDs.
Rooms:
Floating vinyl flooring.
Indirect Lighting Crown Molding by Leds
Surrounding area:
In the vicinity of this property we have several types of services:
- Primary School at 1km
- Bank Branch at 500m
- Pharmacy at 500m
- Café/Pastry Shop at 500m
- Supermarket at 1km
- Church at 500m
- Gym at 1km
Residential area served by public transport.
Expertimo declines any and all responsibility for the inaccuracy of the information provided on any property, which must always be verified in the presence of the Buyer Client. With this we want to eliminate all the constraints that may arise due to any change made.
Schedule your visit now and get to know it first-hand!
Rooms
Bathroom(s) 4 / Half bath / Number of floors 3 / Living Room(s) 2 / Total bedroom(s) 3 / Total interior bedroom(s) 1
Surroundings
Highway / City Center / School / Green areas / Pharmacy / Supermarket / Police / Public Transport
Equipment
Lift
Extras
Condition Excellent / Floor 2
Areas
Gross area 478.00sqm / Land area 1750.00sqm / Net area 237.00sqm
Infrastructures
Garage
Characteristics
Rooms
Bathroom(s) 4 / Half bath / Number of floors 3 / Living Room(s) 2 / Total bedroom(s) 3 / Total interior bedroom(s) 1
Surroundings
Highway / City Center / School / Green areas / Pharmacy / Supermarket / Police / Public Transport
Equipment
Lift
Extras
Condition Excellent / Floor 2
Areas
Gross area 478.00sqm / Land area 1750.00sqm / Net area 237.00sqm
Infrastructures
Garage
 1 / 8
1 / 8
 2 / 8
2 / 8
 3 / 8
3 / 8
 4 / 8
4 / 8
 5 / 8
5 / 8
 6 / 8
6 / 8
 7 / 8
7 / 8
 8 / 8
8 / 8