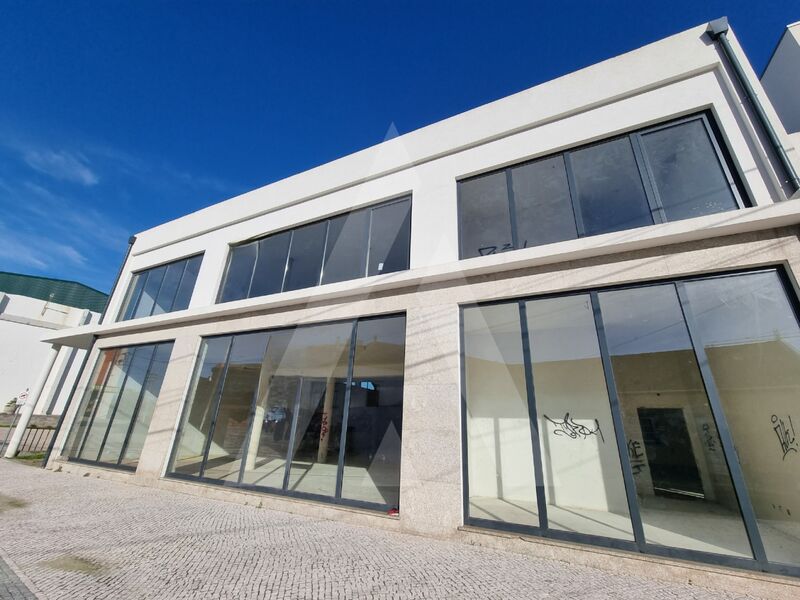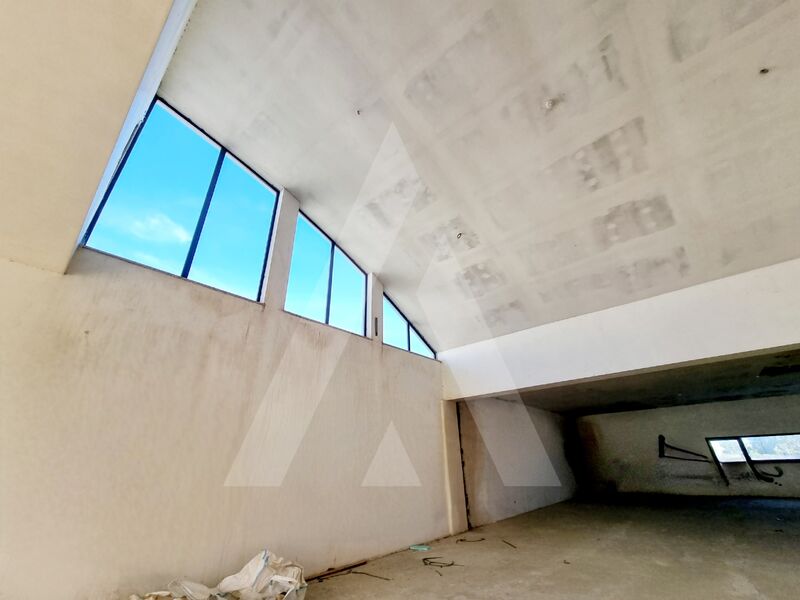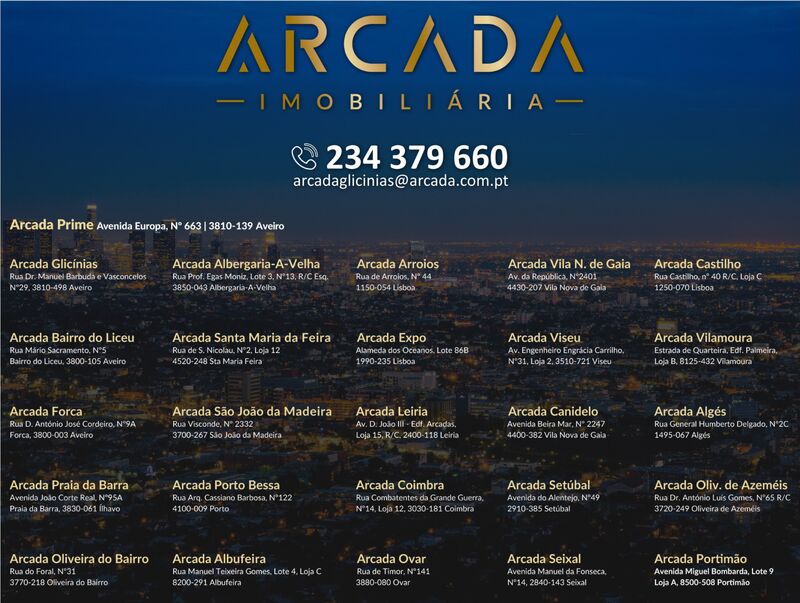Description
Excellent space for services in the centre of Esgueira.
Consisting of basement, ground floor and ground floor!
On the ground floor there is a large living room with great sun exposure and a high ceiling, entrance hall, corridor with access to 5 rooms.
Upper floor with several rooms and a terrace.
In the basement parking spaces and storage.
Access to this area is via the side of the store.
The connection between floors is made through a staircase and has a box for placing a lift, with connection to the basement and the upper floor.
The store is in the rough, with only the new window frames placed.
Gross Private Area: 948.40sqm
Gross Built Area: 1472.60sqm
Come visit and make this space your new business!
REF 1011913/23 GL
 1 / 48
1 / 48
 2 / 48
2 / 48
 3 / 48
3 / 48
 4 / 48
4 / 48
 5 / 48
5 / 48
 6 / 48
6 / 48
 7 / 48
7 / 48
 8 / 48
8 / 48
 9 / 48
9 / 48
 10 / 48
10 / 48
 11 / 48
11 / 48
 12 / 48
12 / 48
 13 / 48
13 / 48
 14 / 48
14 / 48
 15 / 48
15 / 48
 16 / 48
16 / 48
 17 / 48
17 / 48
 18 / 48
18 / 48
 19 / 48
19 / 48
 20 / 48
20 / 48
 21 / 48
21 / 48
 22 / 48
22 / 48
 23 / 48
23 / 48
 24 / 48
24 / 48
 25 / 48
25 / 48
 26 / 48
26 / 48
 27 / 48
27 / 48
 28 / 48
28 / 48
 29 / 48
29 / 48
 30 / 48
30 / 48
 31 / 48
31 / 48
 32 / 48
32 / 48
 33 / 48
33 / 48
 34 / 48
34 / 48
 35 / 48
35 / 48
 36 / 48
36 / 48
 37 / 48
37 / 48
 38 / 48
38 / 48
 39 / 48
39 / 48
 40 / 48
40 / 48
 41 / 48
41 / 48
 42 / 48
42 / 48
 43 / 48
43 / 48
 44 / 48
44 / 48
 45 / 48
45 / 48
 46 / 48
46 / 48
 47 / 48
47 / 48
 48 / 48
48 / 48