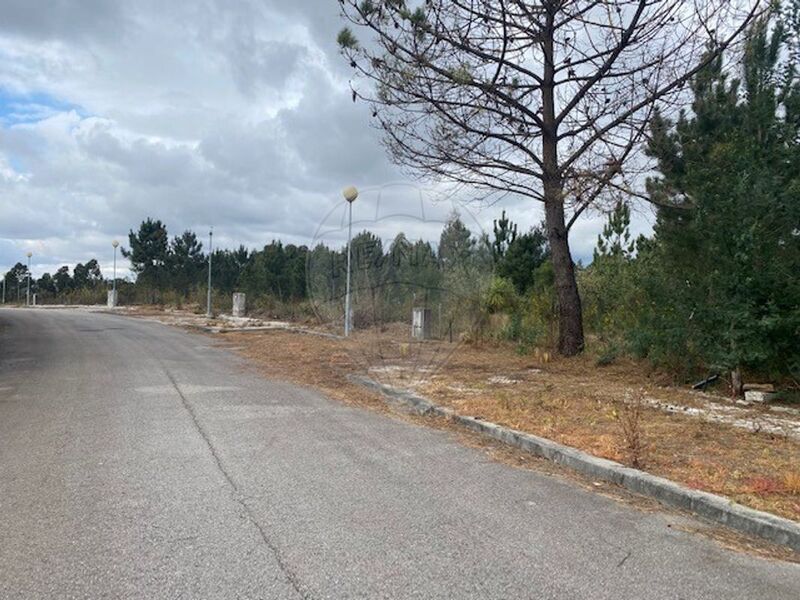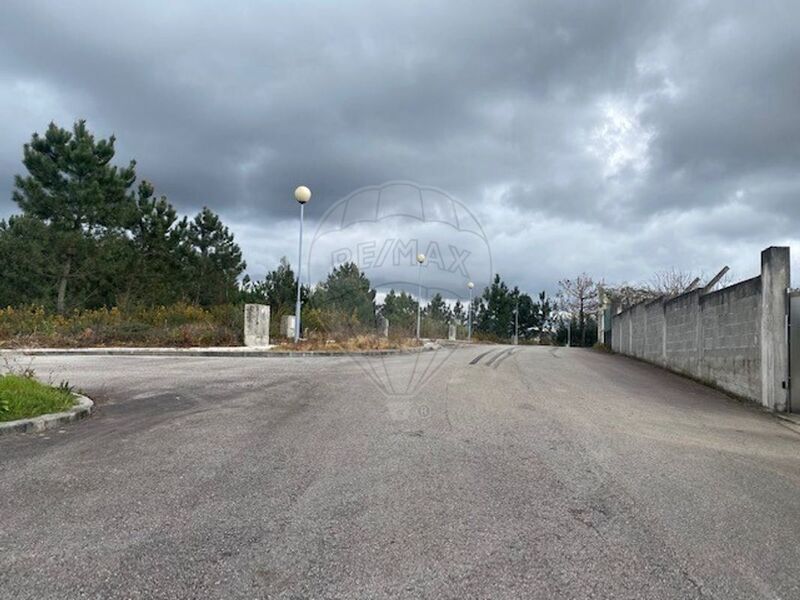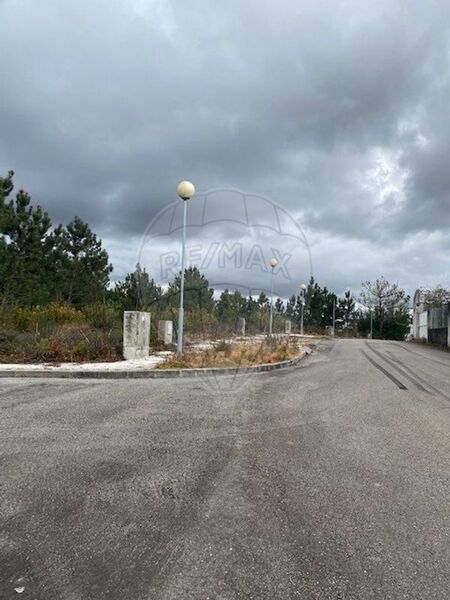Description
Plot for Construction of a Single-Family Home – Residential Development with 12 Units
This plot is part of a planned residential development composed of 12 lots, each designated for the construction of single-family terraced houses.
The approved layout allows for a 3-storey home (basement, ground floor, and first floor), with a well-defined footprint and a project that also includes an independent annex.
Key features:
• Building Footprint: 97.50sqm
• Gross Construction Area (GCA): 195sqm
• Planned Annex: 37.88sqm
• Single-family home (1 unit)
• Terraced house over 3 floors (basement + ground floor + first floor)
An excellent opportunity for those looking to build a custom home in a quiet and organised setting, surrounded by similar properties and with easy access to main roads and services.
/uD83D/uDCDE Contact us for more details or to schedule a site visit.
 1 / 4
1 / 4
 2 / 4
2 / 4
 3 / 4
3 / 4
 4 / 4
4 / 4