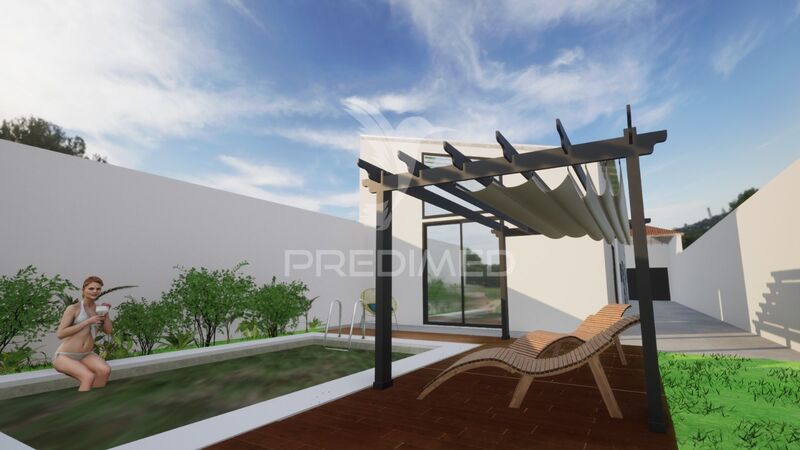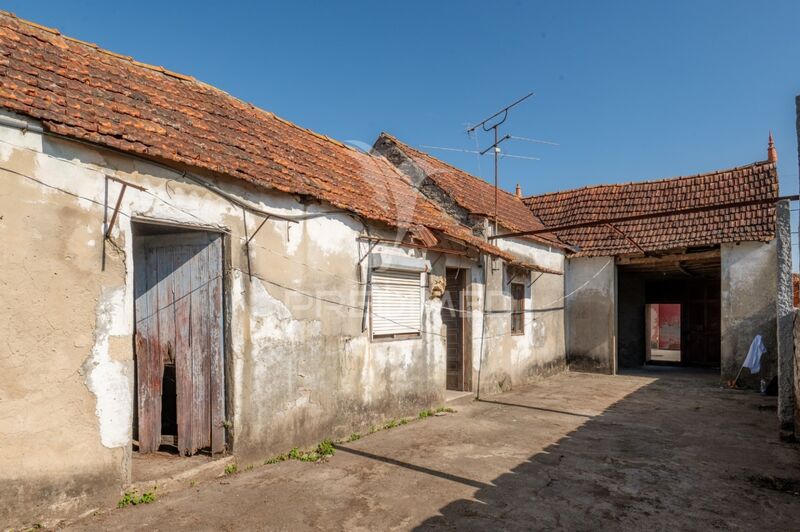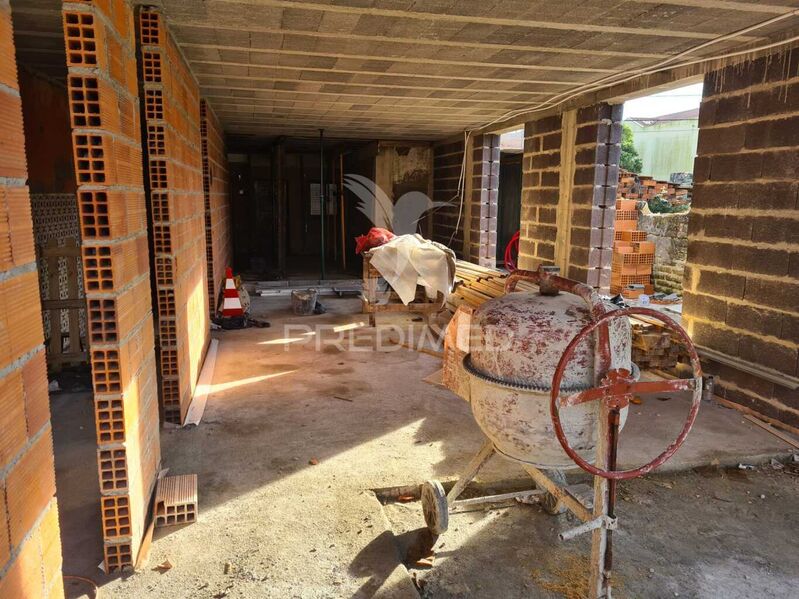Description
This T3+1 home, located in Santa Joana, Aveiro, presents an exceptional investment opportunity in a high-potential growth area. Set on a 453.74sqm lot with a built area of 119sqm, the property is currently under renovation, allowing the future owner to personalize the space and capitalize on substantial added value once works are completed.
The renovation preserves the original façade and structural elements—including foundations, pillars, beams, and lightweight slab—blending historical charm with robust construction quality.
Inside, the layout is modern and functional, featuring a bright open-plan living and dining area seamlessly connected to a fully equipped kitchen. The private zone comprises three bedrooms, including a master suite with a walk‑in closet and en‑suite bathroom, plus a second full bathroom serving the remaining rooms. Additionally, there's a flexible extra space (+1) perfect for a home office, storage, or guest room.
Outside, the property includes a courtyard, patio, and a traditional well, creating an ideal setting for outdoor leisure, family gatherings, or even small-scale gardening or landscaping projects.
Located in Santa Joana, the property offers a tranquil residential environment with easy access to essential services—supermarkets, schools, pharmacies—and quick connections to Aveiro city center. This expanding neighborhood is perfect for those seeking a quality home or a high-potential investment.
YOUR HOME LIVES HERE
 1 / 11
1 / 11
 2 / 11
2 / 11
 3 / 11
3 / 11
 4 / 11
4 / 11
 5 / 11
5 / 11
 6 / 11
6 / 11
 7 / 11
7 / 11
 8 / 11
8 / 11
 9 / 11
9 / 11
 10 / 11
10 / 11
 11 / 11
11 / 11