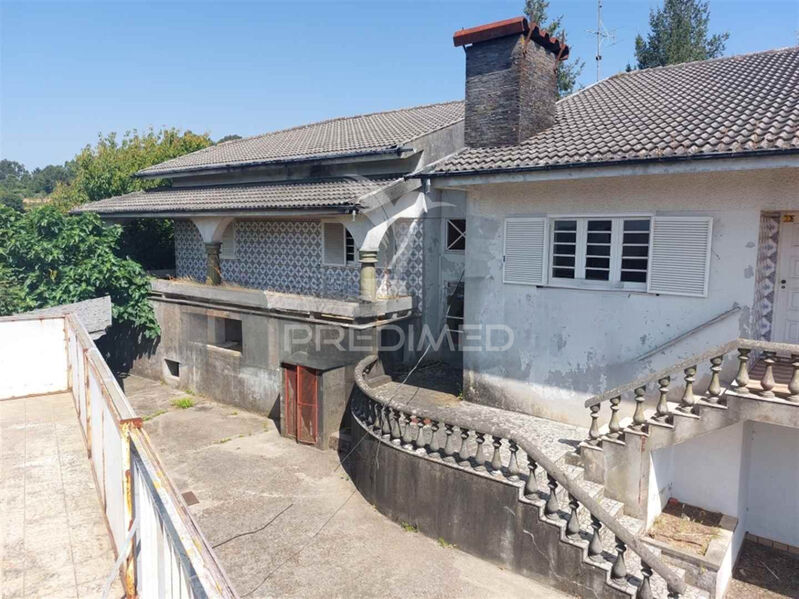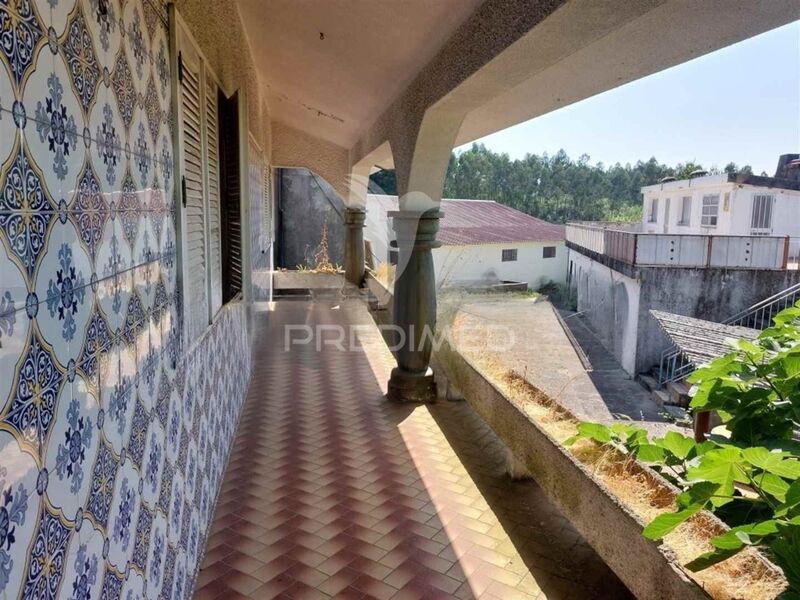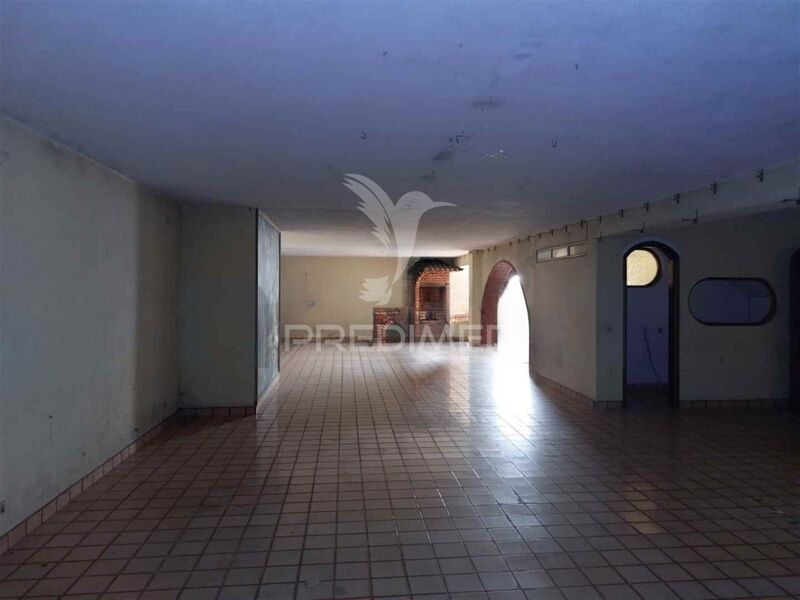Description
Excellent T4 House with Annexes and Warehouse / Vila Maior, Canedo
Spacious and versatile house, ideal for personal residence, investment, or for those looking to combine home and business in the same space! Total construction area: 574sqm Land area: 3,000sqm Warehouse: 349sqm with office, changing rooms, and garage Annexes: 2 independent T2 apartments Location: Quiet area, 20 minutes from Porto and Gaia Main House (287sqm) Basement: Large hall with bar and fireplace, wine cellar, bathroom, sauna, and direct access to the patio with outdoor barbecue Ground floor: Entrance hall, large living room, living room with fireplace, kitchen with dining area, full bathroom, service bathroom, pantry, 4 bedrooms (one of them is a suite), all with built-in wardrobes Attic: Large hall with natural light, ideal for office, game room, or storage Spacious balcony surrounding the house with views of the land.
Residential Annexes Two independent T2 apartments, each with: Kitchen and living room 2 bedrooms Bathroom Perfect for local accommodation, rental, or for family members. Warehouse With independent entrance Office, changing rooms, and bathrooms Garage with capacity for several vehicles Excellent for businesses, storage, or workshops Exterior Large land with 3,000sqm Very quiet surrounding area surrounded by greenery Location 5 minutes from Canedo and major access points such as the EN222 and the A32 motorway Only 20 minutes from Porto, Vila Nova de Gaia, and Santa Maria da Feira Proximity to schools, supermarkets, transport, and services Note: The property is sold without a usage license under the Simplex program. Excellent opportunity for those looking to personalize the property or develop a residential/business project. Schedule your visit now and discover the potential of this unique house!
Location
União das Freguesias de Canedo, Vale e Vila Maior, Santa Maria da Feira, Aveiro
 1 / 14
1 / 14
 2 / 14
2 / 14
 3 / 14
3 / 14
 4 / 14
4 / 14
 5 / 14
5 / 14
 6 / 14
6 / 14
 7 / 14
7 / 14
 8 / 14
8 / 14
 9 / 14
9 / 14
 10 / 14
10 / 14
 11 / 14
11 / 14
 12 / 14
12 / 14
 13 / 14
13 / 14
 14 / 14
14 / 14